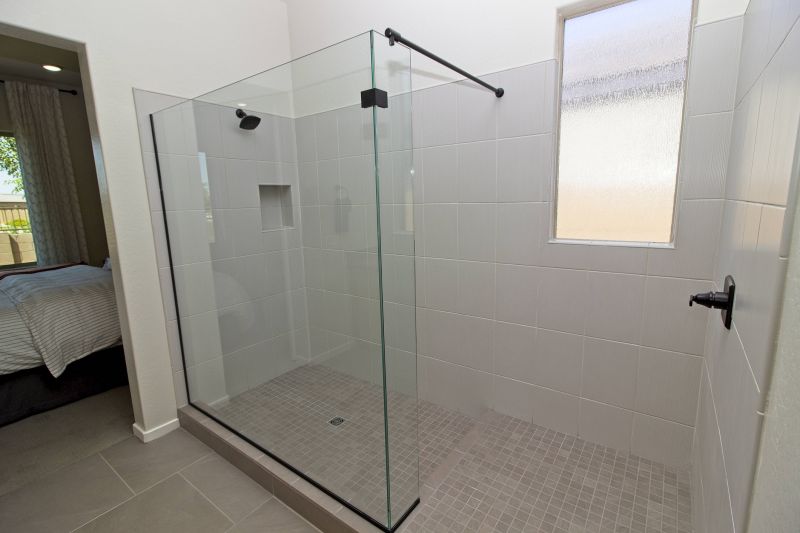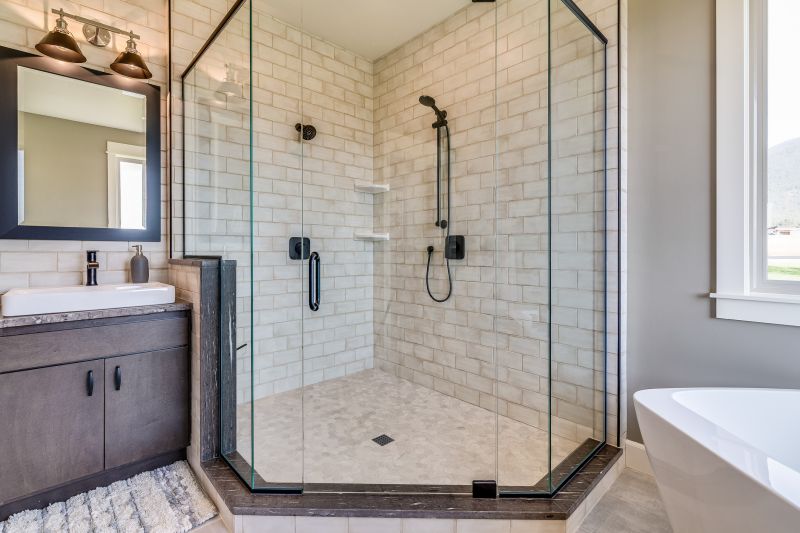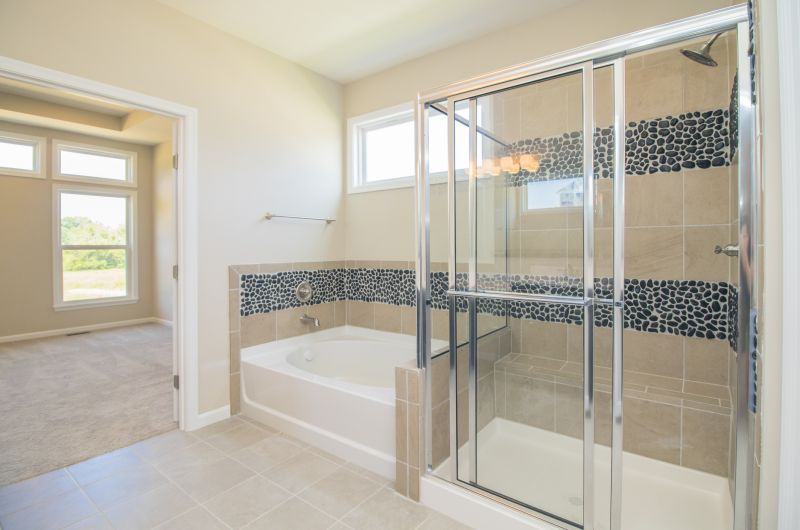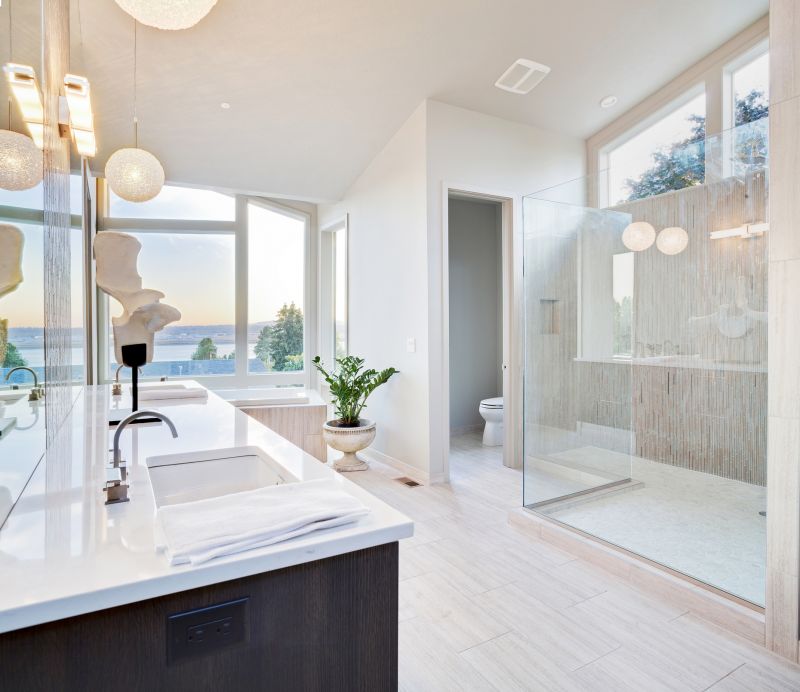Smart Shower Layouts for Tiny Bathrooms
Designing a small bathroom shower requires careful planning to maximize space and functionality. Compact layouts must balance aesthetics with practicality, ensuring that every inch serves a purpose. In Norwood, Massachusetts, homeowners often seek innovative solutions to create open, inviting shower areas within limited spaces. Proper layout choices can significantly influence the perception of space, making a small bathroom feel larger and more comfortable.
Corner showers utilize often-unused corner space, freeing up room for other fixtures. These designs typically feature a quadrant or neo-angle enclosure, providing a sleek appearance while optimizing limited space.
Walk-in showers eliminate the need for doors, creating an open feel that visually expands the bathroom. Frameless glass enclosures enhance the sense of space and allow for versatile design options.

This layout features a compact shower stall with a glass enclosure, ideal for maximizing space while maintaining privacy and style.

A corner shower fitted with built-in shelving provides storage without cluttering the limited space, enhancing both function and appearance.

Sliding doors are a practical choice for small bathrooms, as they do not require extra clearance to open, saving valuable space.

A glass enclosure creates a seamless look, making the bathroom appear larger and more open while providing a modern aesthetic.
Optimizing space in small bathroom showers involves selecting the right layout and fixtures. For instance, a walk-in shower with a clear glass door can visually expand the room, reducing the feeling of confinement. Incorporating built-in niches or shelves allows for convenient storage of toiletries without encroaching on the limited floor space. Additionally, choosing light colors and reflective surfaces enhances brightness, further creating an airy atmosphere.
| Layout Type | Advantages |
|---|---|
| Corner Shower | Maximizes corner space, suitable for small bathrooms, offers a sleek look. |
| Walk-In Shower | Creates an open feeling, easier to access, ideal for accessibility. |
| Sliding Door Shower | Saves space by eliminating door clearance, functional and stylish. |
| Neo-Angle Shower | Fits into corners, provides more shower space within compact areas. |
| Glass Enclosures | Enhances openness, reflects light, modern aesthetic. |
| Built-in Shelving | Provides storage without clutter, optimizes space usage. |
| Frameless Designs | Creates seamless appearance, visually enlarges the room. |
| Compact Tub-Shower Combos | Multifunctional, suitable for combined use in small spaces. |
When designing small bathroom showers, it is important to consider the flow and accessibility of the space. Narrow layouts can be enhanced with the strategic placement of fixtures and fixtures that blend into the walls. The use of clear glass helps maintain visual continuity, preventing the space from feeling cramped. Incorporating lighting and reflective surfaces further contributes to a bright, spacious environment. Trends favor minimalist designs that focus on clean lines and simple forms, making small bathrooms more functional and visually appealing.




